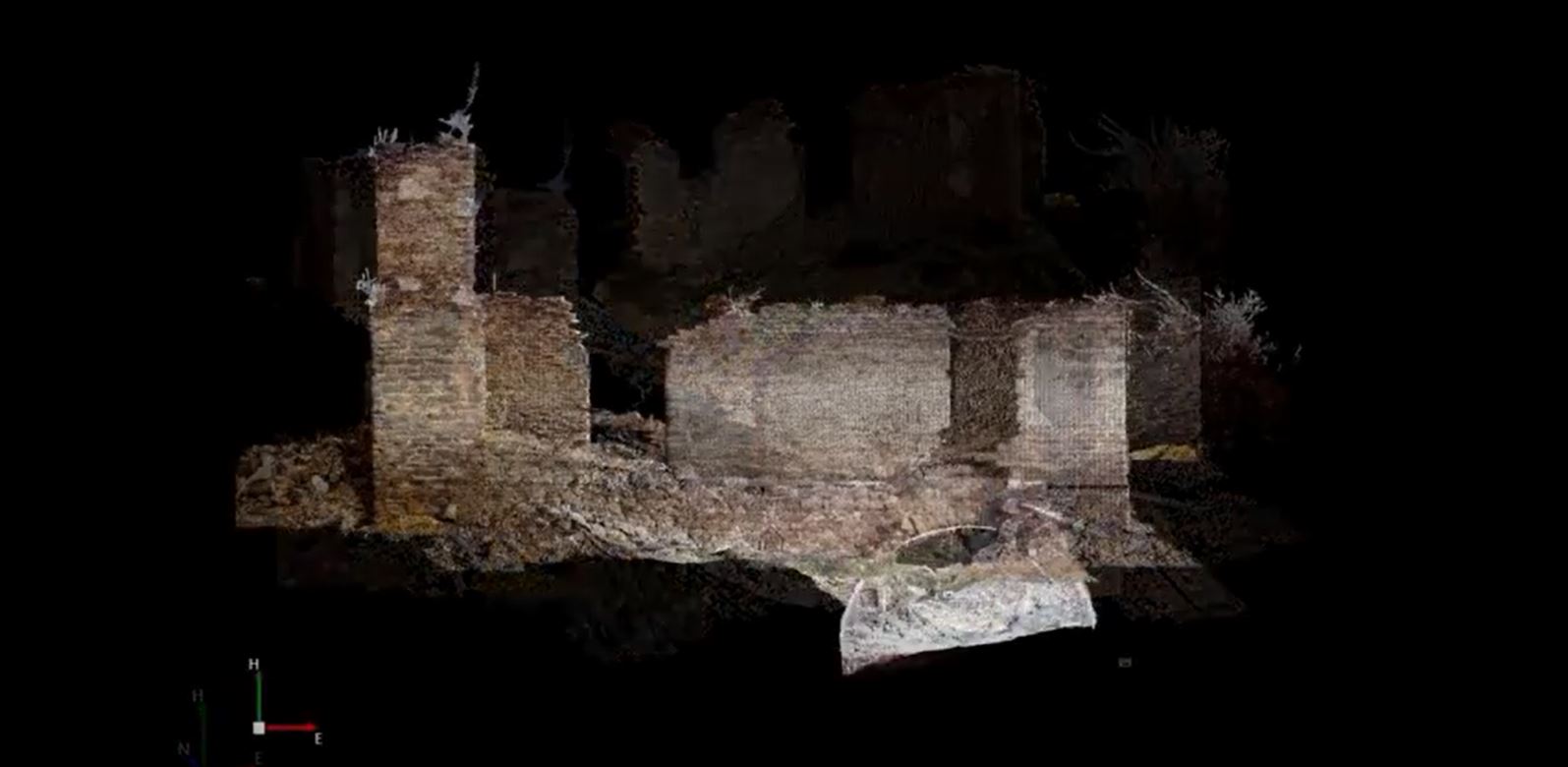The ancient walls of the Mill Pond House are located in the middle of the Worman’s Mill development, situated in the northern part of the City of Frederick, Maryland. The crumbling structure is is significant to the community and the city as a point of interest and a cultural touchstone for an era from which so few examples survive. Following an archaeological investigation, the city’s engineering department documented the ruins with the aid of the Leica Nova MS60 MultiStation. The resulting images provided a detailed rendition of the Mill Pond House, capturing perspectives that were previously unavailable—such as how the second-story wood frame structure would have rested on the stone walls of the first story, the layout of the underground cellar, and a ventilation shaft off the north elevation.
Watch the video to see the full story.
To request a demo of the MS60 or learn more about innovative surveying solutions that provide high-accuracy measurement and imaging, please contact us.

The city’s engineers scanned the walls of the rooms with a Leica MultiStation, capturing a total of nearly two and a half million measurement points.

Point clouds captured with the MultiStation show how the second story wood frame structure would have rested onto the stone walls of the first story.

Scans show the layout of the underground cellar, including the interior entrance.

The MultiStation allowed engineers to document elements of the structure that are less prominent, such as the ventilation shaft off the north elevation.





