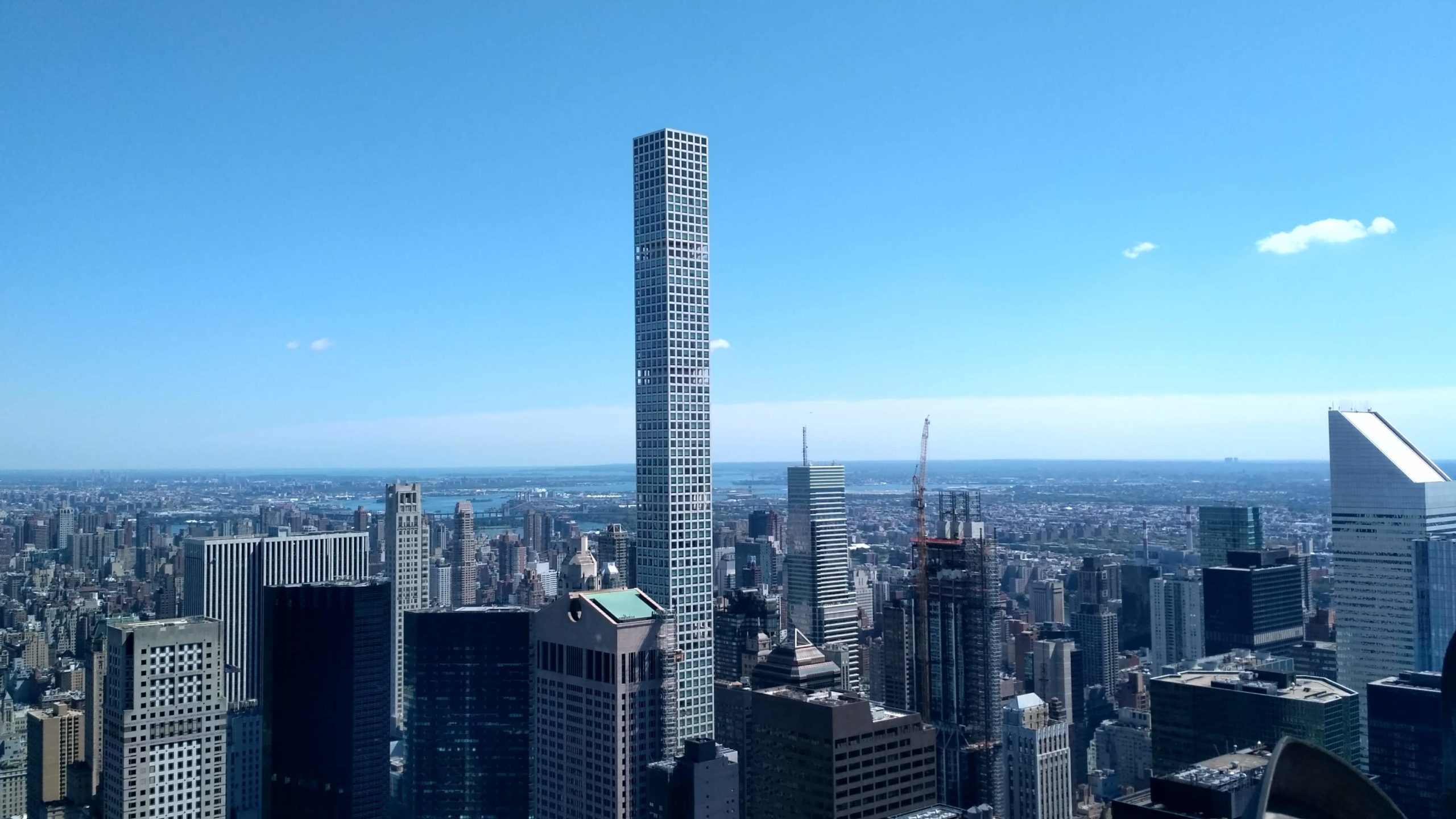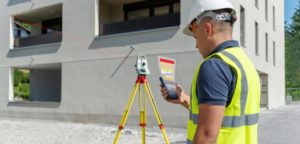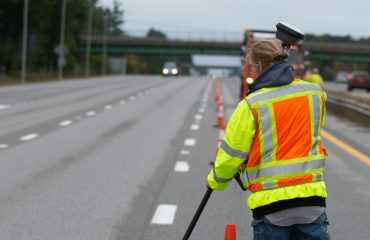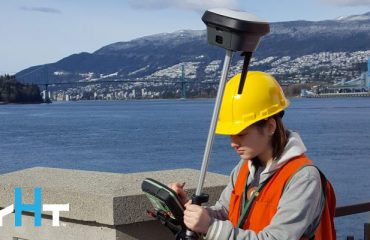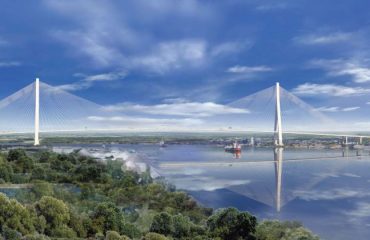Continuously updating GNSS and inclinometer data along with optical readings help supertalls and superslims stand tall and perfectly straight.
“Skyscrapers” is such an ‘80s term—1880s that is. In the 21st century, as high-rise buildings have reached previously unimaginable new heights, architects and city planners have been forced to find new terms, eventually settling on the fairly literal “supertall” for buildings over 300 meters (984 feet) and the clunky-but-evocative “megatall” for buildings over 600 meters (1968 feet)—only three buildings currently qualify, including Dubai’s 829.8 meter (2,722 feet) Burj Khalifa.
But there are lots of supertalls, so many that subcategories are beginning to emerge. The sexiest so far is “superslim” a term being applied to a new crop of supertall buildings with very small footprints. New York City’s 432 Park Avenue building, completed in 2015, is perhaps the best example; at 426 meters (1,398 feet), it was the third tallest tower in the United States at the time of its completion and easily the Western hemisphere’s tallest residential building. The structure rises straight up from a perfectly square (“The purest geometric form,” according to architect Rafael Viñoly) footprint measuring just 28.5 meters (93.5 feet) per side. That’s about 814 sq. meters (8,760 sq. feet)—for comparison, the Burj Khalifa’s footprint is about 8,000 sq. meters.
A building this tall and this skinny is very nearly in a class by itself, and calls for advanced construction techniques. One task in particular is simple in conception, but extremely challenging in practice: keeping the building plumb.
“We compared results every floor, and by the 20th floor, as I lost the ability to use references I was used to, I was already super confident—the GNSS system always checked out.”
– Adam Cronin
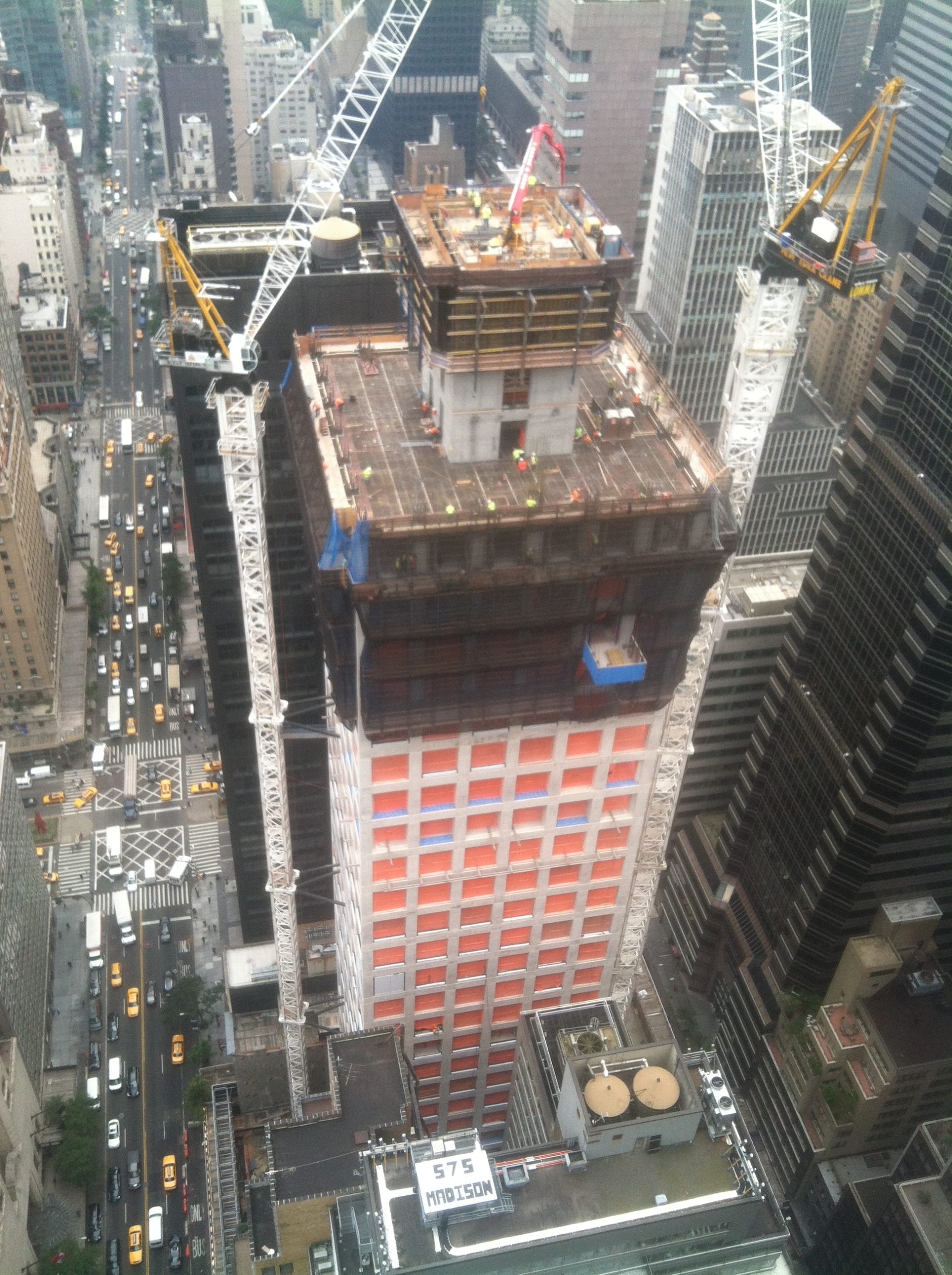
Working With Gravity
Many confounding factors affect supertall verticality and most are dynamic, changing from hour to hour. Some of the most important include thermal load (the differing expansion rates of sunlit and shaded sides of a building), wind pressure (remember, each side of the completed building will be like a giant, 131,000 sq. foot sail), and crane loading and movement during construction. More subtle factors include slight variations in concrete settling, and even the variations, within tolerance, of steel work. So Adam M. Cronin, lead surveyor for Roger and Sons Concrete on 432 Park Avenue, really needed to know— in real time if possible—where the building was, compared to design, and how It was responding to various loads.
For conventional urban construction, even skyscrapers, this task is relatively simple. Ground level control is transferred to permanent marks on surrounding buildings, and those marks are used as references for formwork positioning, steel assembly, and other layout tasks. Sometimes buildings are kept plumb with sightings through slab penetrations. But these methods won’t work on a supertall. For one thing, they don’t scale well—the need for vertical alignment information is so critical and urgent that optical measurements are simply not fast or accurate enough. It can take several hours, in typical ground reference systems, to take all needed measurements and perform calculations for a high altitude positional fix. More obviously, 432 Park Avenue quickly rose well above nearby buildings, making nearby optical references useless. “We’re literally in the clouds up here,” Cronin pointed out while construction was under way. “Some days, we can’t see the street or even other buildings.”
So on this project, Cronin used the most recent iteration of the vertical alignment system first developed by Leica Geosystems for use on the Burj Khalifa, and proven several times since, most notably on One World Trade Center. In essence, the system combined realtime data streams from several sources:
- GNSS positional data from four Leica Geosystems receivers, posted near the corners of 432 Park Avenue’s outer formwork platform (also known as the “cocoon”). The receivers monitored GPS and GLONASS, and the Brooklyn Pier and Holland Tunnel CORS stations.
- Continuously monitored optical data, derived from total station shots on 360-degree prisms mounted just beneath the GNSS receivers. This data gave feedback on the building’s frame and shape, and the prisms were also used as resection points when doing layout and form positioning work. The prisms were “active” control points, moving upward as construction progressed.
- Leica Nivel200 Series dual-axis inclinometers, able to measure displacement to +/-0.2” of arc, are installed in the building’s basement, and at regular intervals of about 10-12 floors. “They made a big difference. Along with the GNSS, they helped us to make great strides in vertical alignment control, especially when predicting the effects of the day to day construction and wind loads,” Cronin says, referring to movement due to the weather, crane loads, concrete placement, cocoon jumping and so on. The system’s inclinometers are sometimes left in place after construction to provide continuous monitoring.
- As construction progressed, a weather station was added to tie in real-time wind and temperature information with the GNSS/RTK observations and tiltmeter data.
All this data was combined and processed in a customized implementation of the advanced network RTK solution Leica Spider. Among other tasks, Spider is able to automatically apply the complex transformation between “ellipsoid normal” (vertical relative to the WGS84 ellipsoid) and “gravity vertical” (vertical on the job site, better known as “plumb”). In most construction applications, the difference between the two is immaterial, but at nearly 1,400 feet it could be inches, which would be potentially disastrous. “Fortunately, thanks to Spider, I didn’t have to think about that too much,” Cronin says.
All results could be accessed continuously, and a “solid solution” was provided each hour. So, on an hourly basis, Cronin could check the figures and be confident he knew exactly how the building is placed within two hundredths of a foot. Over time, he could develop a sense of how the various construction and weather loads affect verticality from day to day. If needed, he could adjust form positioning to make corrections. It was a surprisingly speedy process. “We were completing a lift every three days,” Cronin says. “And that’s fast for this type of construction.”
In sum, the vertical alignment system frees supertall construction surveyors from the need to tie to ground references. Building control is independent of ground control, and surveyors can generate precise coordinates as needed, compare these to design coordinates, and correct the building’s vertical alignment incrementally to keep walls plumb.
The vertical alignment system consists of consultation, training, installation and ongoing management of the data. It’s a modular system, and the components can be acquired based on the user’s needs. As BIM, real-time monitoring, and construction increasingly become tightly integrated in supertall construction, the vertical alignment system will continue to be refined to be even more effective.
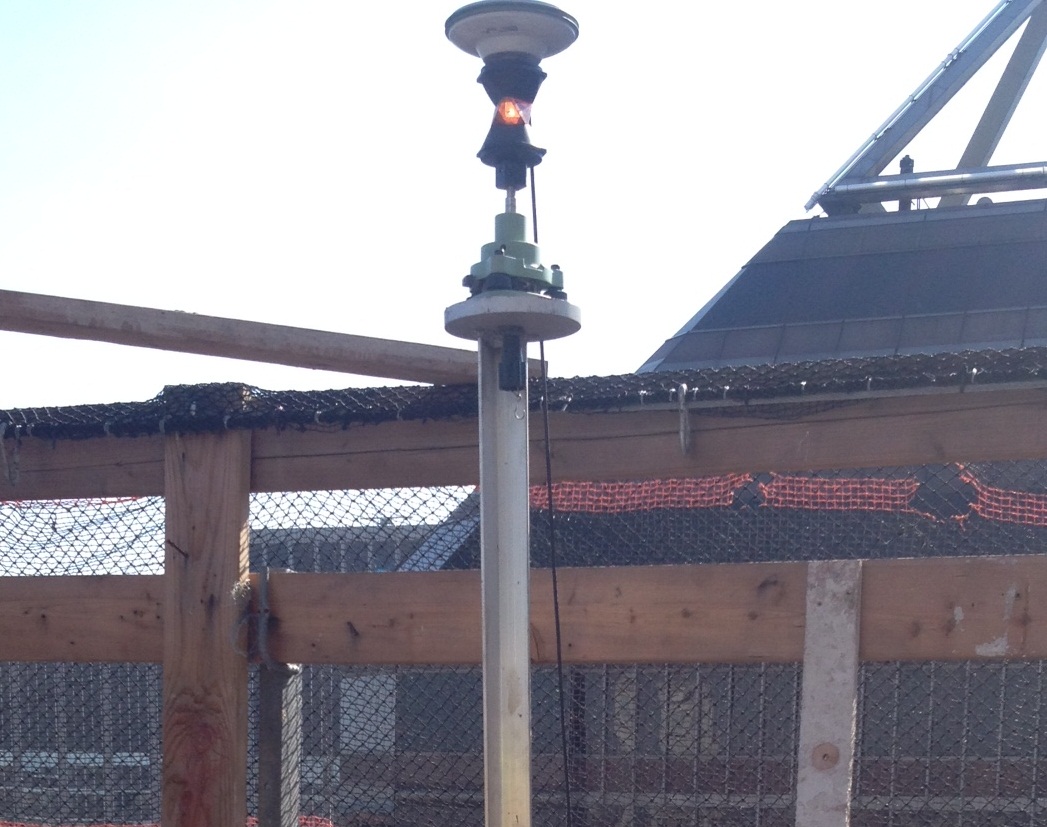
An Easy Transition
432 Park Avenue was Cronin’s first opportunity to use a GNSS-based system on a major building construction, and he admits he was a little uncomfortable at first. “I didn’t want to “flip the switch” too soon,” he says. “Coming from a more traditional surveying background, it was important to me to test the system against ground references.”
Fortunately, he was able to do just that for several months. Cronin essentially doubled up on verticality control during construction of the first 20 floors. That is, he started with ground control, and a network of prisms on nearby buildings, while also installing and using the vertical alignment system. “We compared results every floor,” he explains. “And by the 20th floor, as I lost the ability to use references I was used to, I was already super confident—the GNSS system always checked out.” In fact, as the building rose multipath issues were eliminated, and GNSS coordinates became even more reliable.
Cronin established some good routines for working with the vertical alignment system. For instance, he learned to use overnight results as the basis for layout work to balance thermal loads and avoid cranes shifting a lot of weight around. He preferred to do precise layout work in the quieter twilight hours, when the site was calmer and there was less movement in the structure. Still, he found that he could get consistent results at any time of day. “As an exercise, we performed the same positioning work at twilight and in the afternoon, and found that the differences were negligible, which surprised me. And even during the polar vortex weather, which was super cold, we always had good signal and good results. It was a very reliable system.”
Leica Geosystems has developed the current state of the art in high-rise construction control, and the vertical alignment system has proven its worth on the world’s tallest buildings, including the Burj Khalifa, the tallest of all. For the first time, construction surveyors are no longer dependent on the ever receding ground for positional fixes; instead, continuously updating GNSS and inclinometer data, and optical readings give precise moment-to-moment coordinates on active control points, and help to keep the world’s burgeoning class of supertalls and superslims standing tall, and perfectly straight.
So what’s it like when your “office” is a semi-exposed platform more than a 1,000 feet above the ground? “There’s nothing better!” says Cronin. “We could see from Tappan Zee Bridge all the way downtown, and we had a bird’s eye view of Central Park. It’s not for everyone, but I sure like it.” And with the security provided by excellent, real-time positional information, he likes it even more.
To talk to one of our experts and learn more about solutions for surveying and monitoring, please contact us.
Lead image: By Sebastiandoe5 – Own work, CC BY-SA 4.0, Wikimedia Commons

